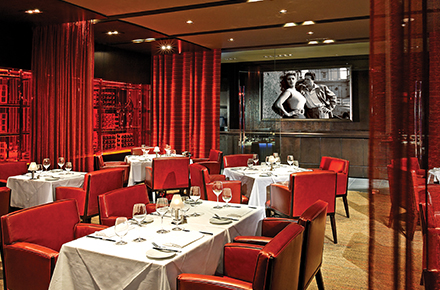Casino Niagara has been successfully attracting visitors and players from the north-eastern United States and southern Ontario’s rapidly growing population since 1996. Over the past two decades, Casino Niagara has undergone many physical and programming changes in response to cross border gaming competition, local entertainment options and the marketplaces’ constantly evolving hospitality tastes. Recognizing that the casino lacked the all important signature “feature bar”, Falls Management Group engaged the casino design team at mackaywong to create a new hospitality venue that could redefine the very image and energy of Casino Niagara.
FMG wisely decided that the time had come to replace a dark, introverted and outmoded steakhouse restaurant, which was located on the casino’s second level adjacent to central atrium and main escalator banks. This amazing site offered mackaywong the opportunity to create a highly visible, energetic and engaging bar and restaurant concept.
The design strategy for LEV2L was heavily inspired by our client’s desire to operate and market the new venue as “Niagara Falls largest sports bar” featuring 275 seats. The program brief also outlined the need for a stage to feature live entertainment, multiple state of the art screens, an interactive gaming and a dedicated sports wagering area.
Determined to avoid the usual sports bar themes and clichés, the interior design team set about creating a sculpted visual essay that was inspired by the atriums dynamic, soaring nature and the beauty of athletic form moving through space and time. Throughout the bar and restaurant interior, vivid sports inspired environmental graphics are highlighted with bold washes of coloured lighting. The resulting design delivers a bold, theatrical and memorable take on the traditional sports bar experience.
Photography by Justin Vaillancourt













